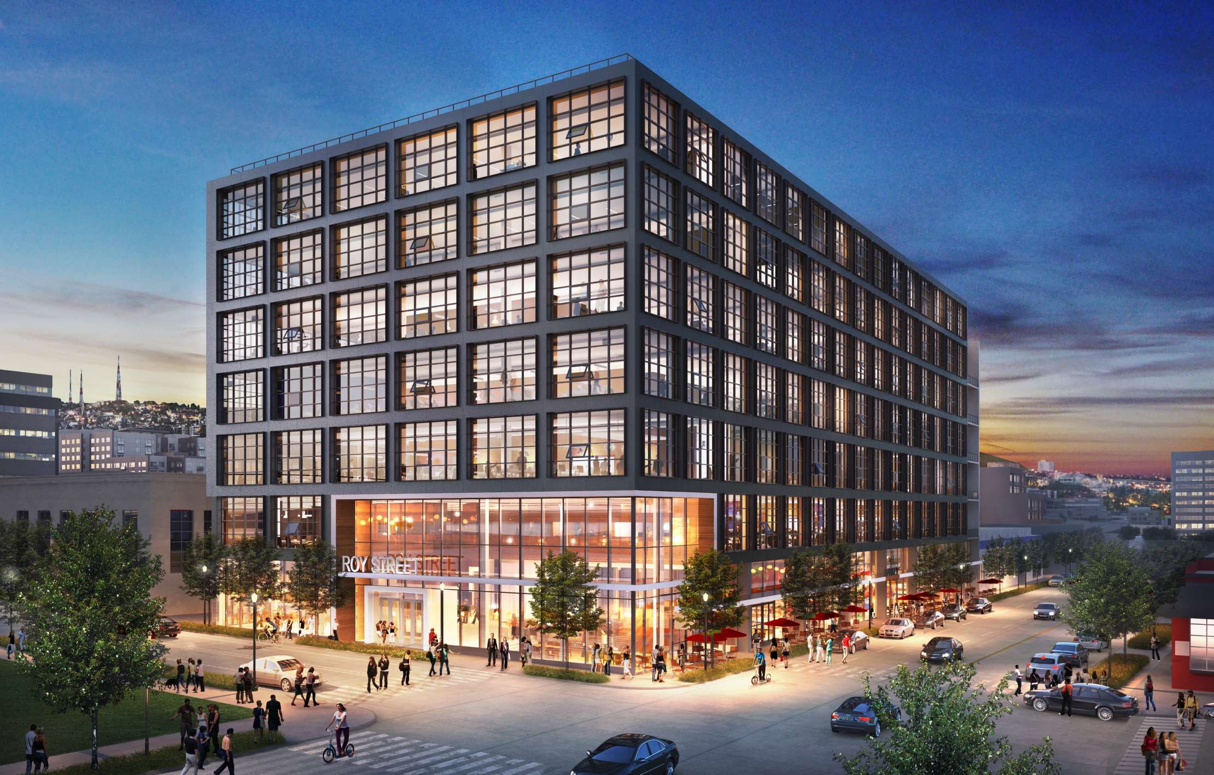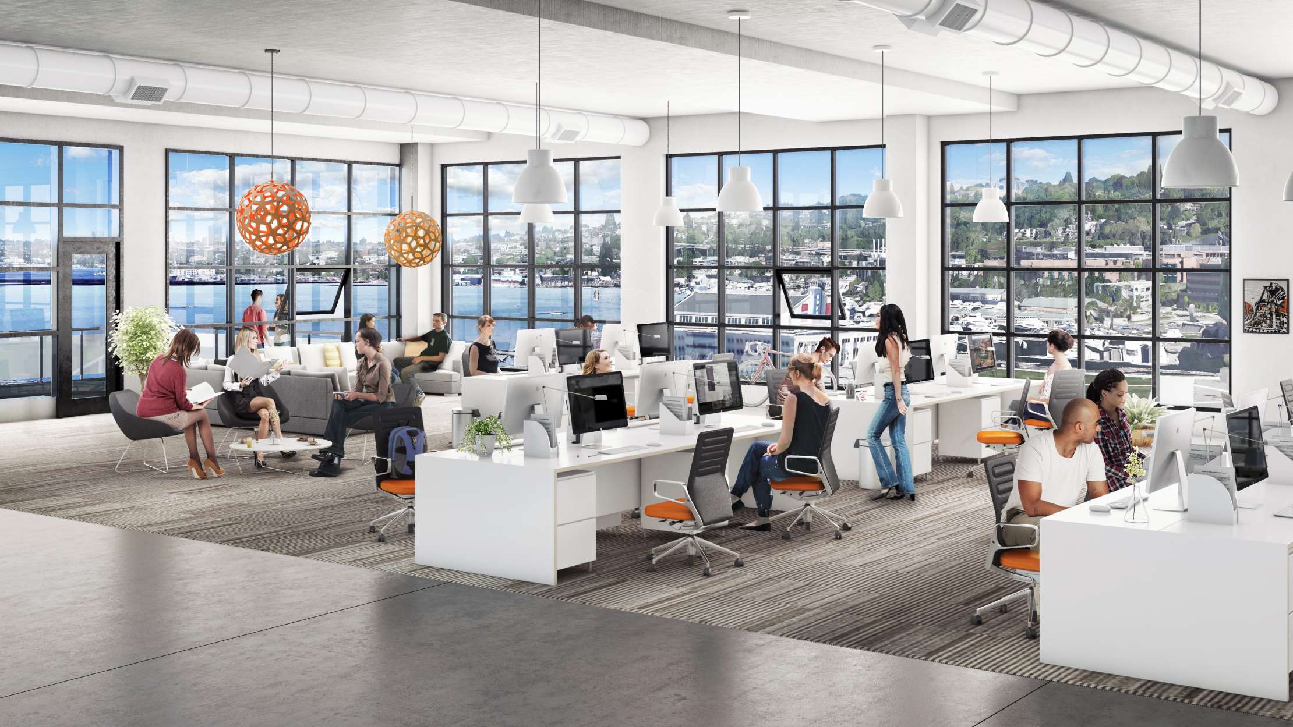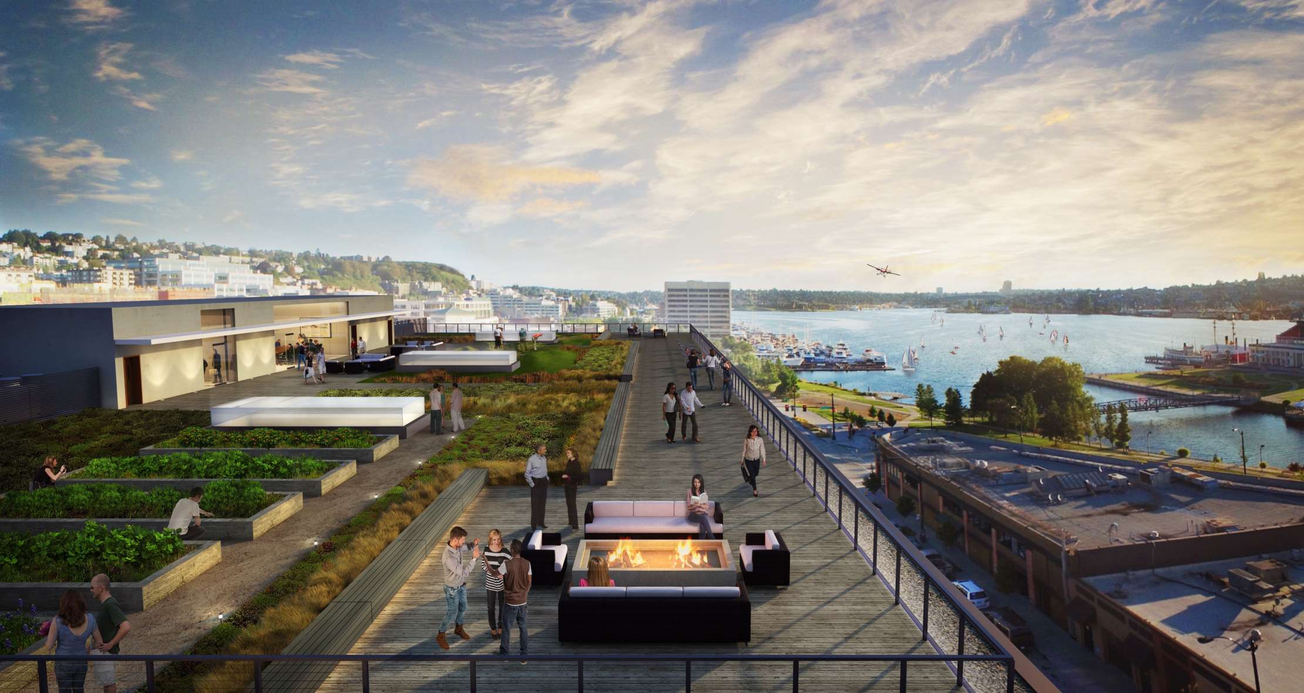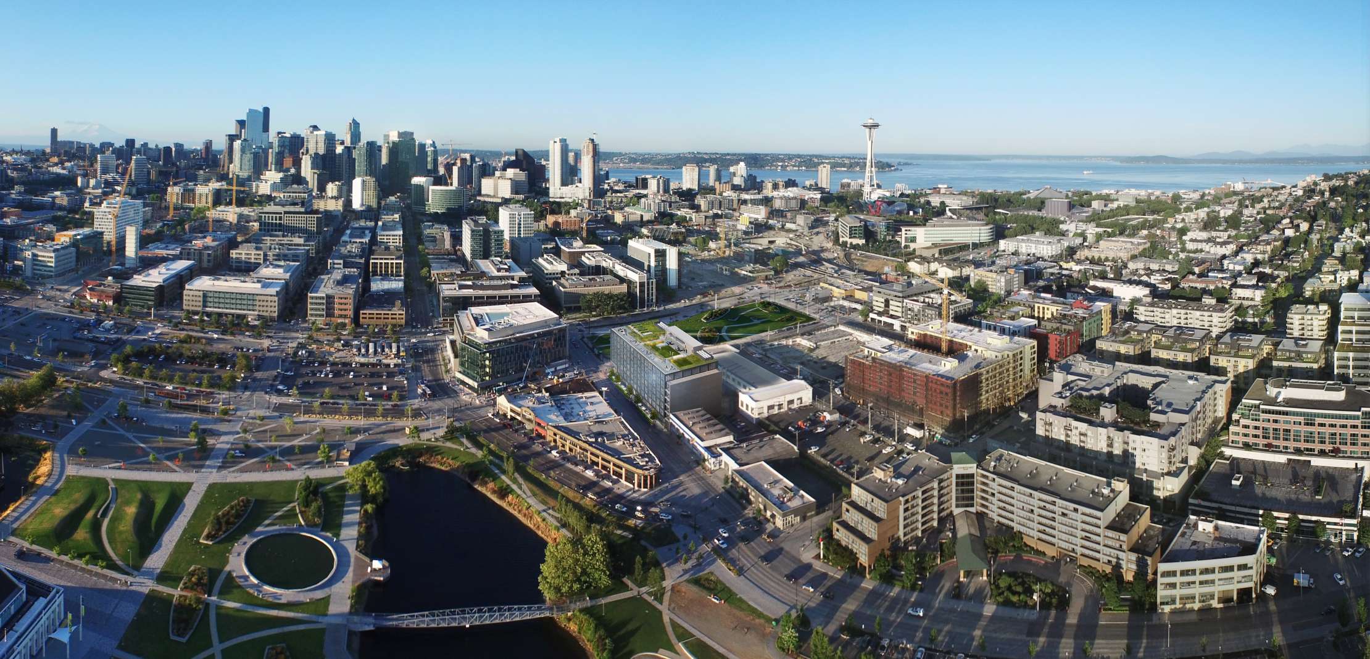
The building is to be one of the first projects developed under the City of Seattle’s new Living Building Pilot Challenge, a green building certification program that offers height incentives for sustainability in design, construction and operations.
Its design shows respect and appreciation to the 19th century Seattle textile and manufacturing era, utilizing divided- light factory awning style windows and steel exterior cladding.

The office tenant office spaces represent quality modern design, with office user gathering areas which include an expansive roof deck, private terraces on each floor, and the market presence on the ground floor.


